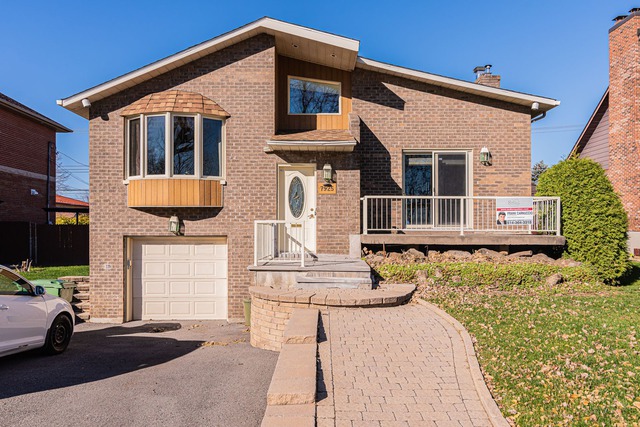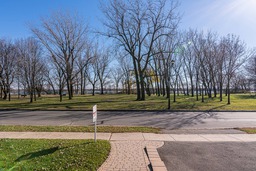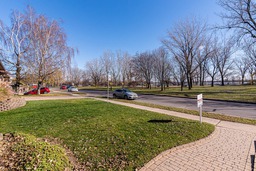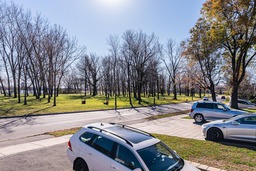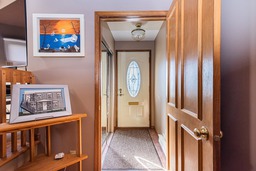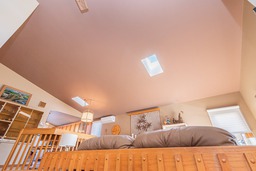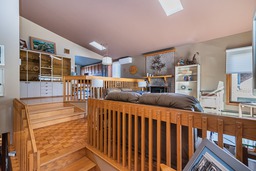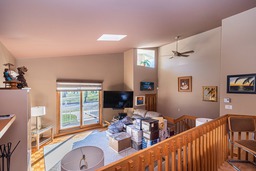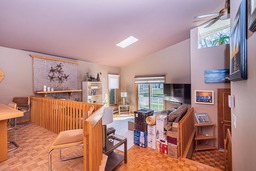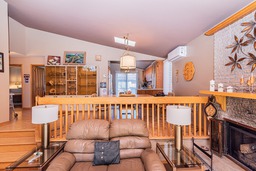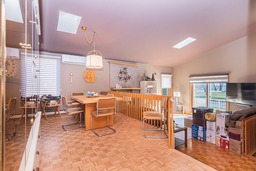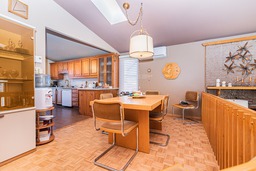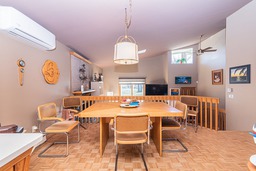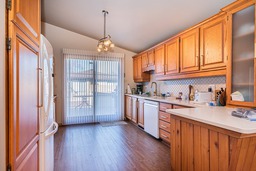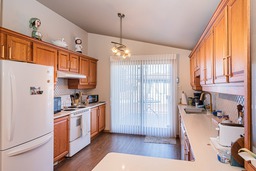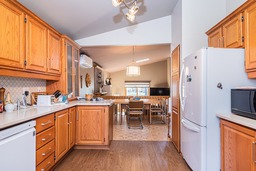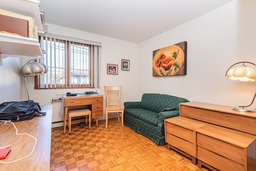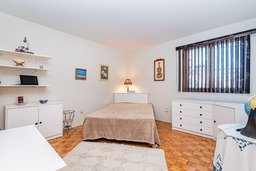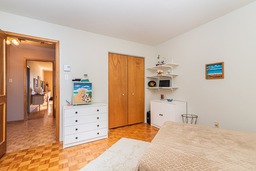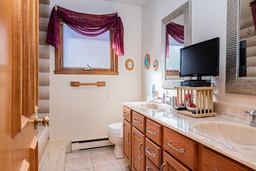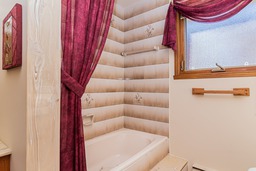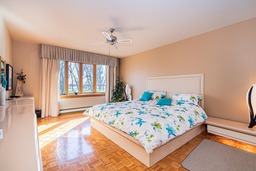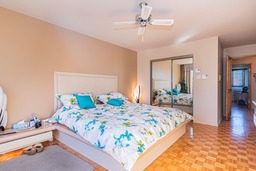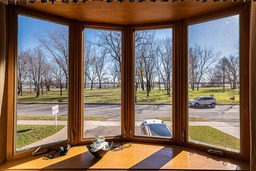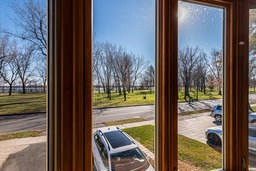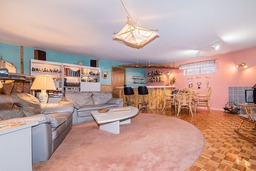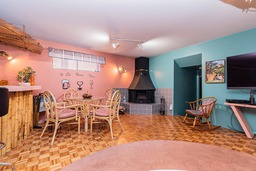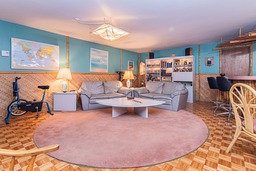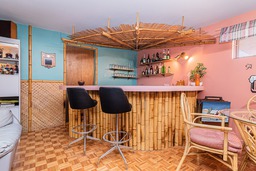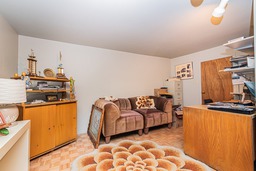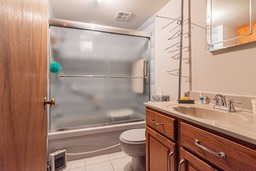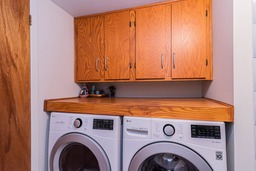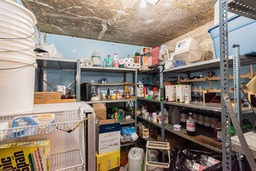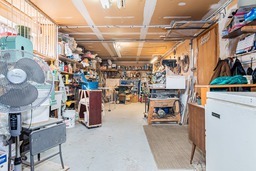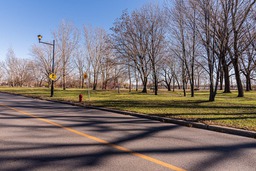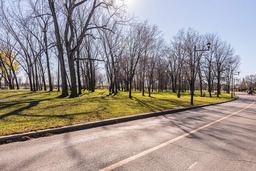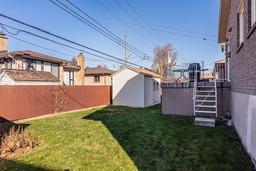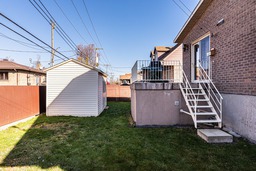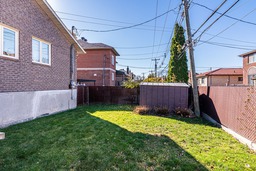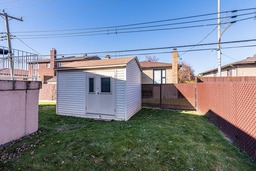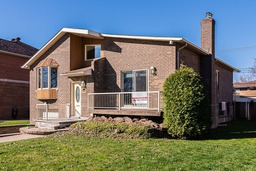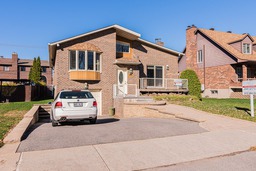Split-level for sale
Montréal (LaSalle), Montréal
$998,900.00
| Inscription | 28371065 |
| Address |
7925 Boul. LaSalle Montréal (LaSalle) Montréal |
| Rooms | 5 |
| Bathrooms | 2 |
| Year | 1984 |
Emplacement
Property details
Beautiful water front split level detached home, with an exceptional waterfront view. Cathedral ceilings with 2 sky lights allowing a lot of natural sun light in. Kitchen counters redone in quartz, patio door leading to large back balcony in concrete. Big master bedroom with bow window looking out onto the River. Large playroom in basement with gas fireplace, wet bar, large cold room, 4th bedroom and full bathroom. Located in a sought out neighborhood, near all convenience stores, public transport, highway, only 15 min to Downtown and the beautiful St-Lawrence River bike path.
Evaluations, taxes and expenses
| Evaluation (municipal) | |
|---|---|
| Year | 2022 |
| Terrain | $672,500.00 |
| Building | $286,000.00 |
| Total: | $958,500.00 |
| Taxes | |
|---|---|
| Municipal Taxes | 5817$ (2022) |
| School taxes | 747$ (2022) |
| Total: | 6564$ |
| Dimensions | |
|---|---|
| Lot surface: | 6332 PC |
| Lot dim. | 60x100 - P |
| Building dim. | 35x42 - P |
Characteristics
| Water supply | Municipality |
| Garage | Tandem |
| Proximity | Highway |
| Basement | 6 feet and over |
| Parking (total) | Garage |
| Sewage system | Municipal sewer |
| Zoning | Residential |
| Garage | Fitted |
| Distinctive features | Water front |
| Proximity | Hospital |
| Basement | Finished basement |
| Parking (total) | Outdoor |
| View | Water |
Room description
| Floor | Room | Dimension | Coating |
|---|---|---|---|
|
Ground floor
|
Living room | 14x15 P | |
|
Ground floor
|
Dining room | 13x10 P | |
|
Ground floor
|
Master bedroom | 21x12 P | |
|
Ground floor
|
Bedroom | 12x12 P | |
|
Ground floor
|
Bedroom | 12x10 P |
Includes
Dishwasher
Addenda
2 gas fireplaces (living room and basement playroom) AC mural AC + heat Central vacuum Alarm system Double garage tandem Windows changed in 2008 Roof redone 2014
Alert me!
This property meets some of your criteria? Be the first to know of a property that has just been registered and that meets your criteria!
Alert me!