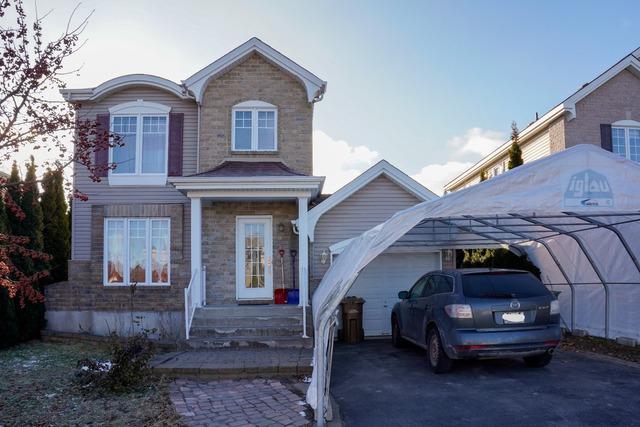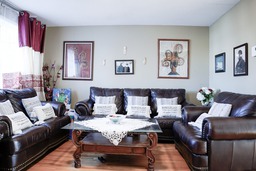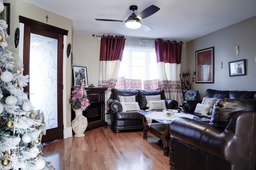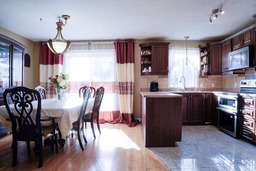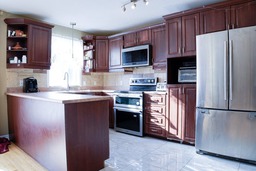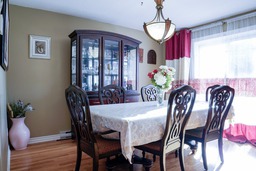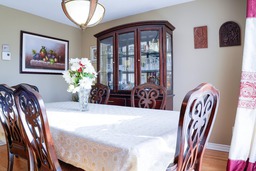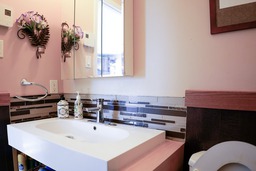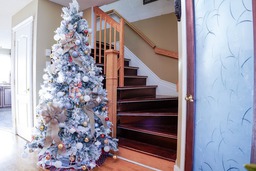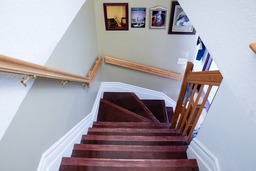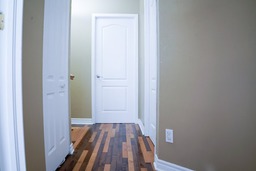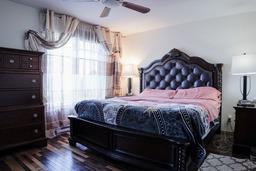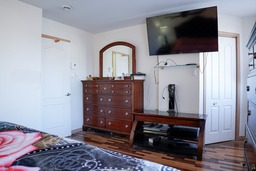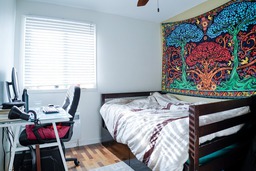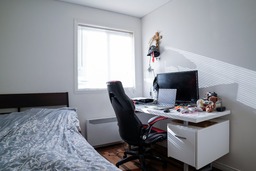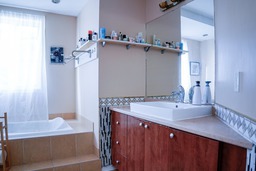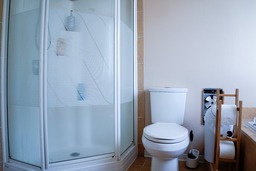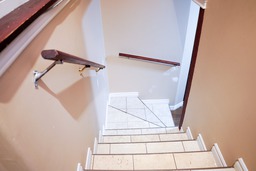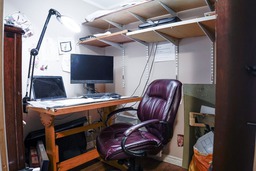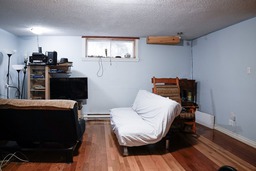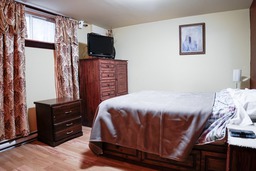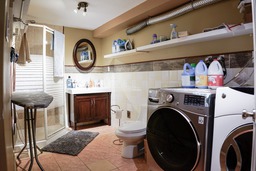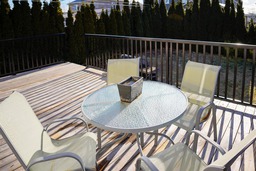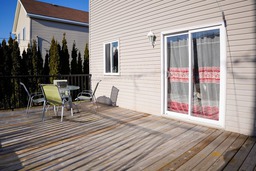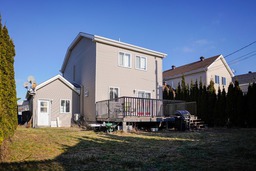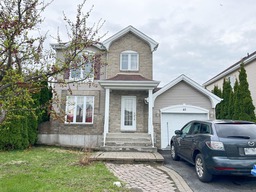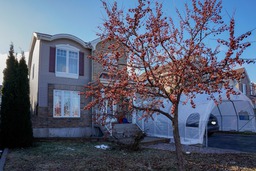--->
Two or more storey for sale
Two or more storey for sale
Châteauguay, Montérégie
$599,000.00
| Inscription | 18924734 |
| Address |
45 Rue Marc-Laplante E. Châteauguay Montérégie |
| Rooms | 12 |
| Bathrooms | 2 |
| Year | 2007 |
Emplacement
Property details
welcome to this detached house is conveniently located near schools, highway, shopping center, and hospital, offering easy access to education, transportation, amenities, and healthcare. Its strategic placement provides a balanced and convenient lifestyle for residents
Evaluations, taxes and expenses
| Evaluation (municipal) | |
|---|---|
| Year | 2023 |
| Terrain | $100,400.00 |
| Building | $365,200.00 |
| Total: | $465,600.00 |
| Taxes | |
|---|---|
| Municipal Taxes | 4099$ (2023) |
| School taxes | 321$ (2023) |
| Total: | 4420$ |
| Dimensions | |
|---|---|
| Lot surface: | 393.8 MC |
| Lot dim. | 13.72x28.7 - M |
| Building dim. | 9.78x9.78 - M |
| Building dim. | Irregular |
Characteristics
| Driveway | Asphalt |
| Landscaping | Patio |
| Water supply | Municipality |
| Windows | PVC |
| Garage | Attached |
| Heating system | Electric baseboard units |
| Proximity | Elementary school |
| Proximity | Daycare centre |
| Proximity | Hospital |
| Proximity | Bicycle path |
| Siding | Aluminum |
| Basement | Finished basement |
| Parking (total) | Outdoor |
| Roofing | Asphalt shingles |
| Window type | Crank handle |
| Landscaping | Fenced |
| Rental appliances | Water heater |
| Heating energy | Electricity |
| Foundation | Poured concrete |
| Garage | Single width |
| Proximity | Highway |
| Proximity | High school |
| Proximity | Golf |
| Proximity | Park - green area |
| Proximity | Public transport |
| Bathroom / Washroom | Seperate shower |
| Parking (total) | Garage |
| Sewage system | Municipal sewer |
| Topography | Flat |
| Zoning | Residential |
Room description
| Floor | Room | Dimension | Coating |
|---|---|---|---|
|
Ground floor
|
Living room | 13.7x13.1 P | |
|
Ground floor
|
Dining room | 10.3x12.1 P | |
|
Ground floor
|
Kitchen | 13.5x8.3 P | |
|
Ground floor
|
Washroom | 5.0x5.8 P | |
|
2nd floor
|
Master bedroom | 12.6x17.1 P | |
|
2nd floor
|
Bedroom | 11.3x9.3 P | |
|
2nd floor
|
Bedroom | 10.3x9.3 P | |
|
2nd floor
|
Bathroom | 9.3x8.8 P | |
|
Basement
|
Family room | 15.8x14.6 P | |
|
Basement
|
Bedroom | 10.8x13.3 P | |
|
Basement
|
Bathroom | 13.0x6.6 P | |
|
Basement
|
Home office | 8.0x6.3 P |
Addenda
Quick and easy access to Highway 30 located close many services: daycares, French and English schools, public transport, bike paths, hospital, shopping center
Alert me!
This property meets some of your criteria? Be the first to know of a property that has just been registered and that meets your criteria!
Alert me!