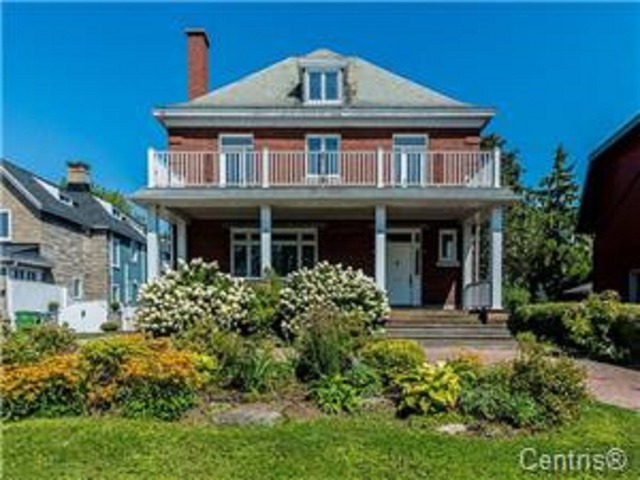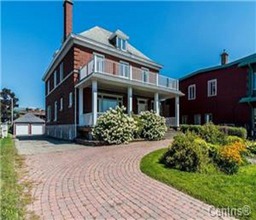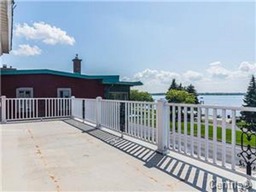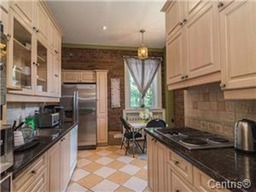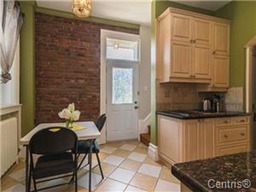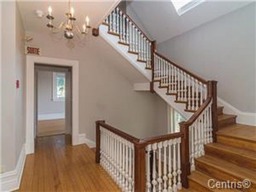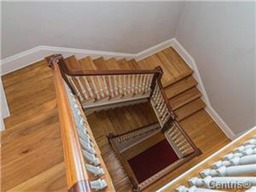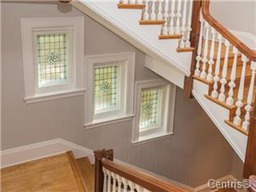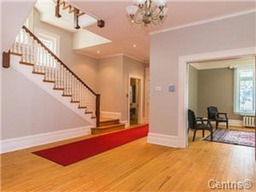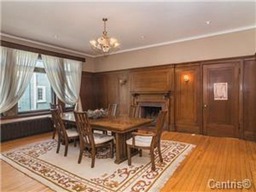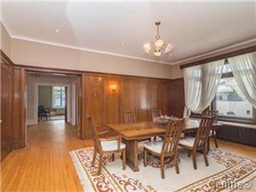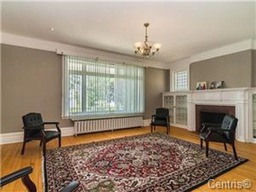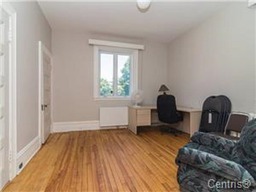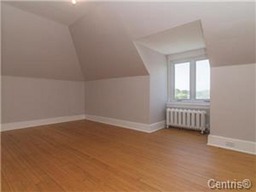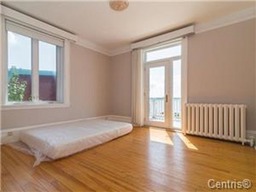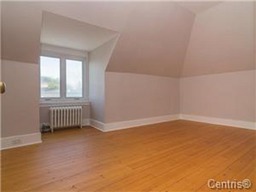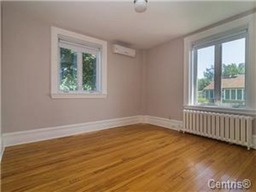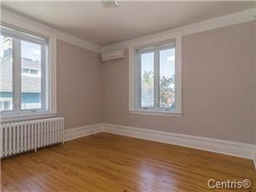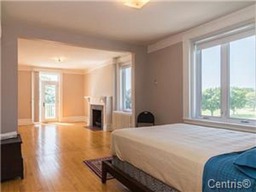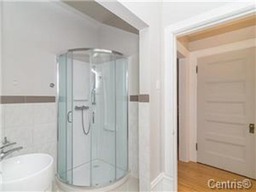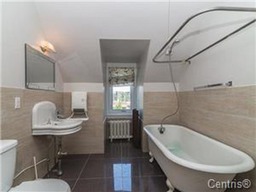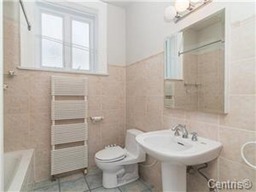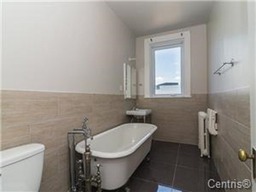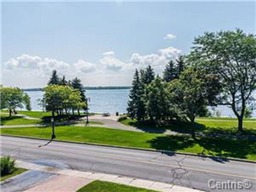Two or more storey for sale
Montréal (Lachine), Montréal
$2,449,000.00
| Inscription | 13960451 |
| Address |
3760 Boul. St-Joseph Montréal (Lachine) West Montréal |
| Rooms | 11 |
| Bathrooms | 4 |
| Year | 1877 |
Emplacement
Property details
Beautiful and unique classic waterfront home on a large lot, in a prime location facing the St-Lawrence River. Large house with over 5,000 square feet of living space + large basement. Amazing 3 storey staircase. Large rooms, high ceilings and lots of natural light. Separate double garage. Near the Lachine canal, parks and 10 min from the highway and downtown.
Evaluations, taxes and expenses
| Evaluation (municipal) | |
|---|---|
| Year | 2024 |
| Terrain | $744,000.00 |
| Building | $674,400.00 |
| Total: | $1,418,400.00 |
| Taxes | |
|---|---|
| Municipal Taxes | 8591$ (2024) |
| School taxes | 1049$ (2024) |
| Total: | 9640$ |
| Dimensions | |
|---|---|
| Lot surface: | 10320 PC |
| Lot dim. | 60x171.5 - P |
| Building dim. | 35x49 - P |
Characteristics
| Driveway | Asphalt |
| Landscaping | Fenced |
| Heating energy | Bi-energy |
| Heating energy | Natural gas |
| Garage | Detached |
| Heating system | Air circulation |
| Proximity | Highway |
| Proximity | Elementary school |
| Proximity | Daycare centre |
| Proximity | Hospital |
| Proximity | Bicycle path |
| Proximity | Cross-country skiing |
| Proximity | University |
| Basement | 6 feet and over |
| Basement | Partially finished |
| Parking (total) | Outdoor |
| Topography | Flat |
| View | Water |
| Driveway | Plain paving stone |
| Water supply | Municipality |
| Heating energy | Electricity |
| Windows | Aluminum |
| Garage | Double width or more |
| Heating system | Hot water |
| Proximity | Cegep |
| Proximity | High school |
| Proximity | Golf |
| Proximity | Park - green area |
| Proximity | Réseau Express Métropolitain (REM) |
| Proximity | Public transport |
| Siding | Brick |
| Basement | Seperate entrance |
| Parking (total) | Garage |
| Sewage system | Municipal sewer |
| View | Panoramic |
| Zoning | Residential |
Room description
| Floor | Room | Dimension | Coating |
|---|---|---|---|
|
Ground floor
|
Living room | 22x14.5 P | |
|
Ground floor
|
Kitchen | 14 P | |
|
Ground floor
|
Dining room | 22.5x14.5 P | |
|
Ground floor
|
Family room | 14x12.5 P | |
|
2nd floor
|
Master bedroom | 28.5x12.5 P | |
|
2nd floor
|
Bedroom | 13x12 P | |
|
2nd floor
|
Bedroom | 13x11.5 P | |
|
2nd floor
|
Bedroom | 13.5x11.5 P | |
|
2nd floor
|
Bedroom | 14.5x9.5 P | |
|
2nd floor
|
Bedroom | 16x10 P | |
|
2nd floor
|
Bedroom | 14.5x14 P |
Includes
Air murale with thermopump (x4) + air centrale
Addenda
Main floor has central AC, upper floor has 4 AC wall units. Great opportunity for anyone wanting a classic style home, possibility to extend building, or a builder wanting to subdivide lot into a condo project.
Alert me!
This property meets some of your criteria? Be the first to know of a property that has just been registered and that meets your criteria!
Alert me!