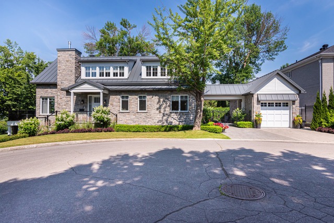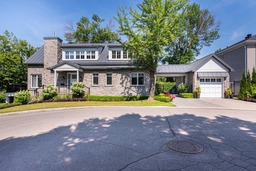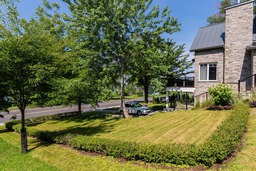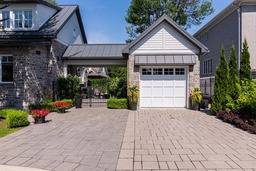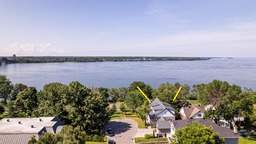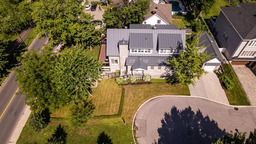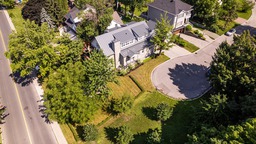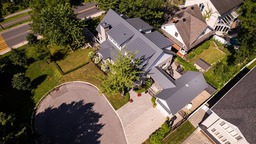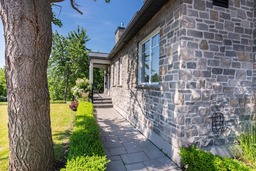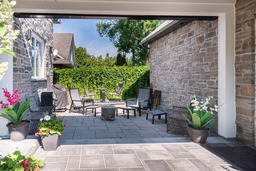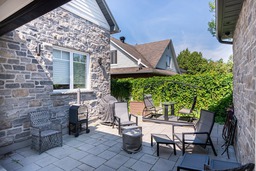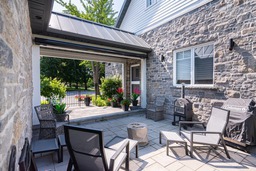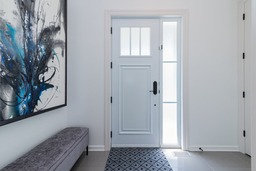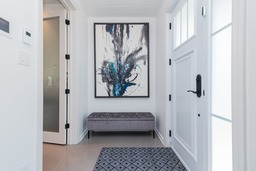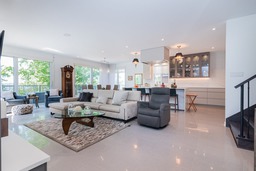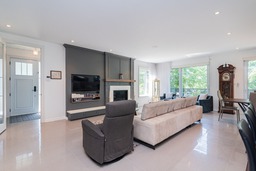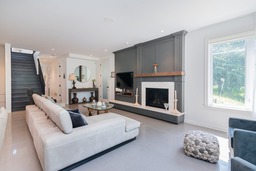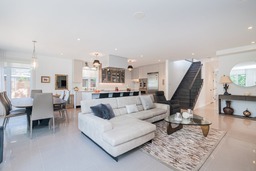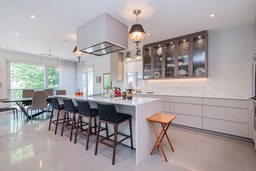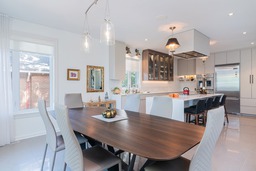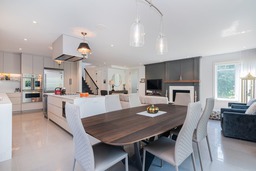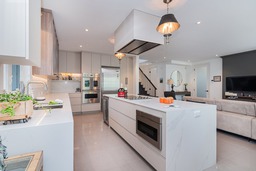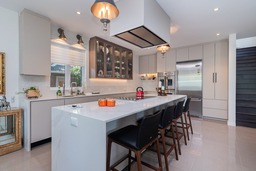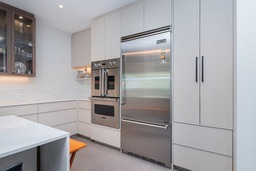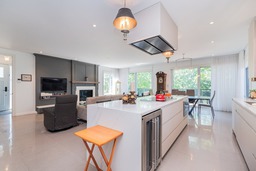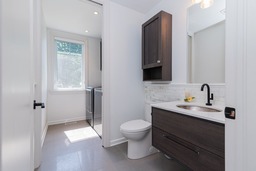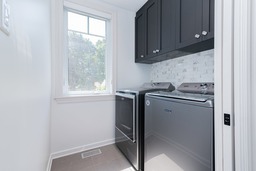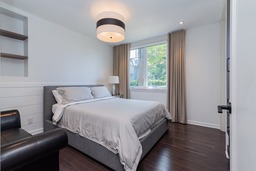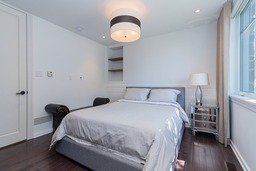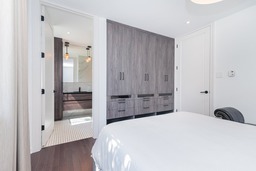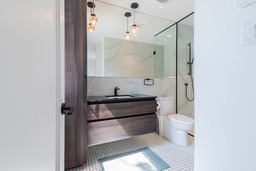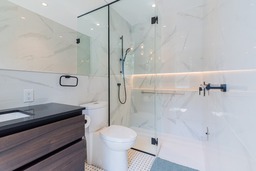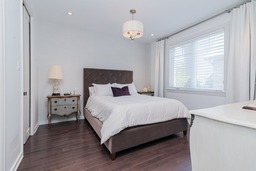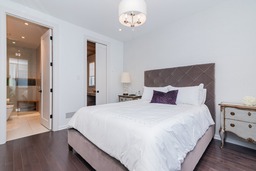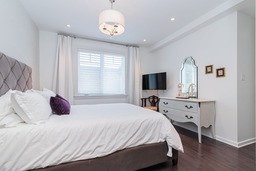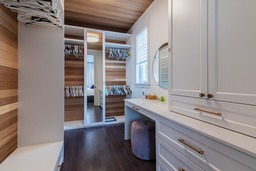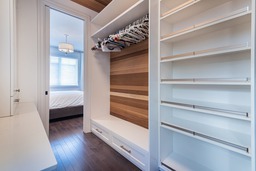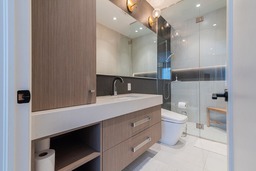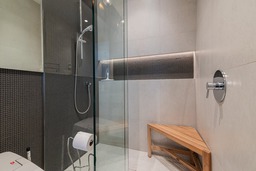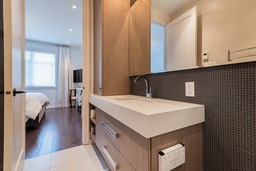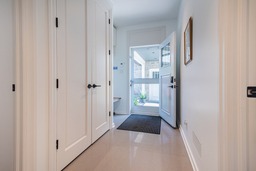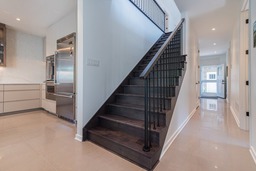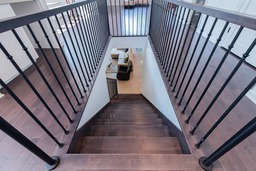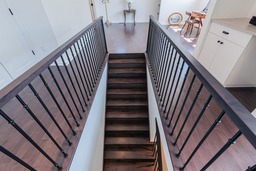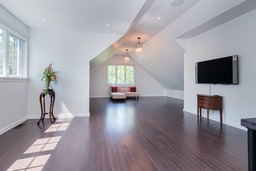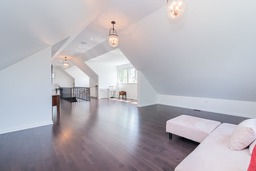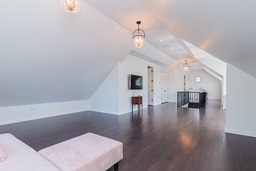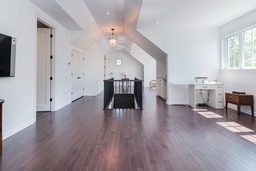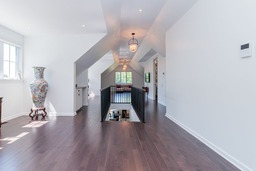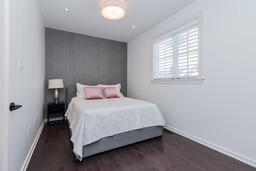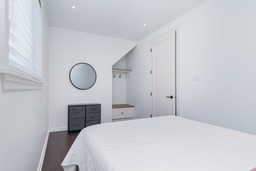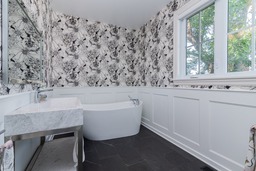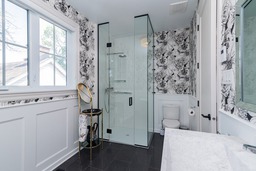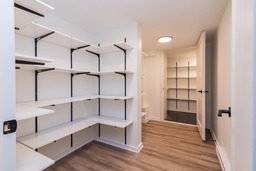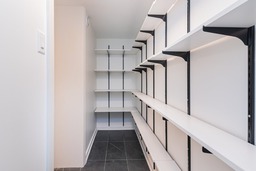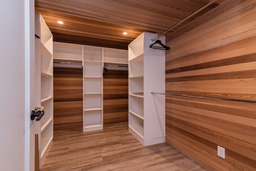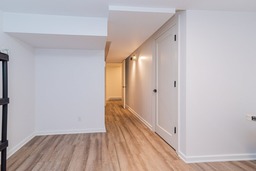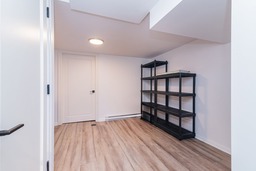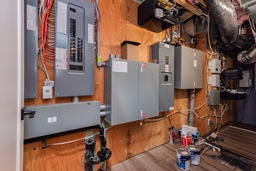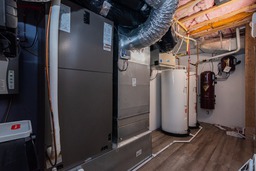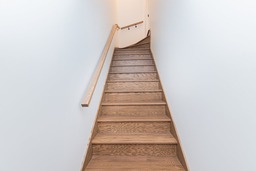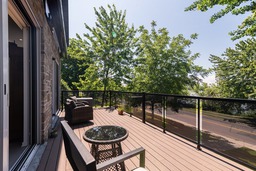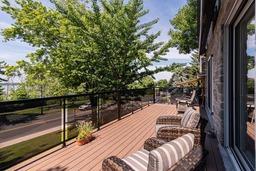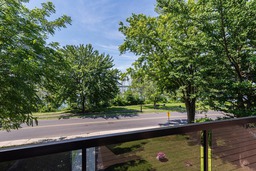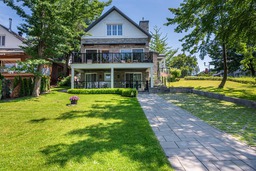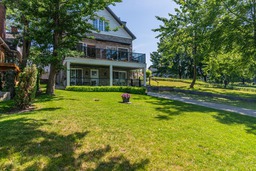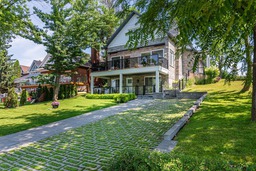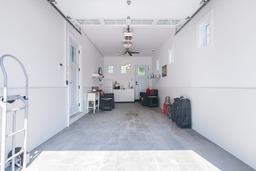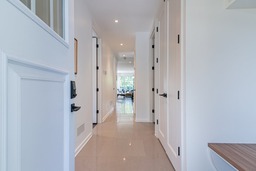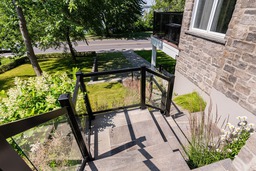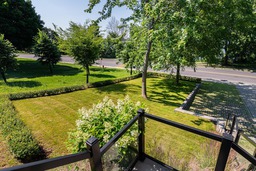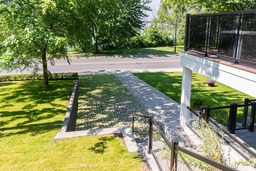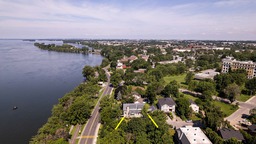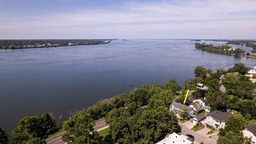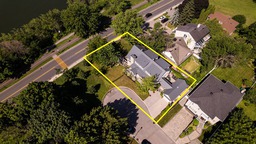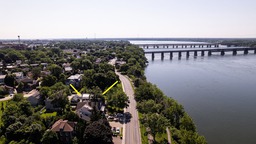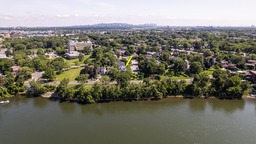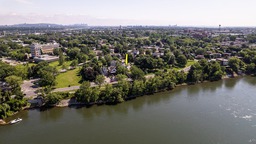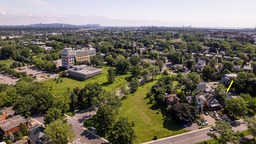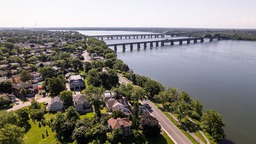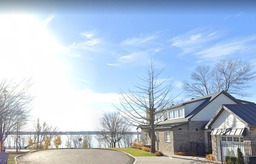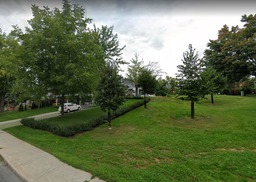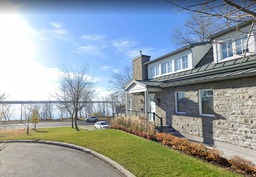Two or more storey for sale
Montréal (LaSalle), Montréal
$2,500,000.00
| Inscription | 23366257 |
| Address |
2 Av. Riverview Montréal (LaSalle) Montréal |
| Rooms | 9 |
| Bathrooms | 4 |
| Year | 2018 |
Emplacement
Property details
Breathtaking one of a kind property in Lasalle, private cul-de-sac, elevated on a hill, overlooking the St-Lawrence River - panoramic view of the water. Custom built with the finest finishings and quality materials. Extra high ceilings with tall doors and floor to ceiling windows giving lots of natural sun light - sunrise to sundown. 25ft front balcony in composite wood with glass railings, connected to the living area and kitchen, overlooking the water. Intergenerational home, finished basement with huge walk in cold room + separate large 3.5 unit (about 1000 sq ft) connected to the basement.
Evaluations, taxes and expenses
| Evaluation (municipal) | |
|---|---|
| Year | 2023 |
| Terrain | $619,500.00 |
| Building | $999,800.00 |
| Total: | $1,619,300.00 |
| Taxes | |
|---|---|
| School taxes | 1285$ (2023) |
| Municipal Taxes | 10219$ (2024) |
| Total: | 11504$ |
| Dimensions | |
|---|---|
| Lot surface: | 5774 PC |
| Lot dim. | 115x - P |
| Lot dim. | Irregular |
| Building dim. | 27x54 - P |
Characteristics
| Driveway | Plain paving stone |
| Heating energy | Electricity |
| Equipment available | Central vacuum cleaner system installation |
| Hearth stove | Gas fireplace |
| Garage | Detached |
| Distinctive features | No neighbours in the back |
| Distinctive features | Cul-de-sac |
| Proximity | Cegep |
| Proximity | High school |
| Proximity | Park - green area |
| Proximity | Public transport |
| Bathroom / Washroom | Adjoining to the master bedroom |
| Basement | 6 feet and over |
| Parking (total) | Garage |
| Sewage system | Municipal sewer |
| Zoning | Residential |
| Water supply | Municipality |
| Equipment available | Central air conditioning |
| Equipment available | Alarm system |
| Garage | Heated |
| Garage | Tandem |
| Distinctive features | Water front |
| Proximity | Highway |
| Proximity | Elementary school |
| Proximity | Hospital |
| Proximity | Bicycle path |
| Siding | Stone |
| Bathroom / Washroom | Seperate shower |
| Basement | Finished basement |
| Parking (total) | Outdoor |
| View | Water |
Room description
| Floor | Room | Dimension | Coating |
|---|---|---|---|
|
Ground floor
|
Living room | 24.6x15.6 P | Ceramic tiles |
|
Ground floor
|
Kitchen | 28x12 P | Ceramic tiles |
|
Ground floor
|
Master bedroom | 15x12 P | Wood |
|
Ground floor
|
Bedroom | 11x11 P | Wood |
|
2nd floor
|
Master bedroom | 23x23 P | Wood |
|
2nd floor
|
Bedroom | 13.8x9 P | Wood |
|
Basement
|
Playroom | 21x12.6 P | Wood |
|
Basement
|
Walk-in closet | 10.4x8 P | Wood |
|
Basement
|
Cellar / Cold room | 15x14 P | Ceramic tiles |
Includes
All furniture as pictured, appliances, light fixtures, window blinds and curtains, BBQ and outdoor patio set.
Addenda
A must see home! Beautifully landscaped lot with elevated views of the water from almost every window. Open concept living room with fireplace and kitchen with waterfall countertop island. Back patio door leads to a serene outdoor lounge area. Separate 3.5 unit also has floor to ceiling windows facing the water, with a spacious front terrace and a 3 car driveway. Sold furnished as seen in photos.
Home features but not limited to: -Intergenerational home -House facade all in stone done by an artisan -Smart-home feature connected to camera and speaker system -Heated floors -Brigade appliances -Quartz countertops in kitchen + bathrooms -Kitchen with mini wine-fridge, built in microwave and hidden dishwasher -Tinted glass patio doors for privacy -Big electric canopy at the front and back deck -Electric horizontal blinds -Bedrooms with built in wall unit and walk-in closet with vanity -Cast iron and wood stairs -Wainscoting walls -Separate AC system upstairs -Camouflaged floor vents -Central vac (Cyclovac) -Water purifier -Sump-pump -2 60g hot water tanks -Air exchanger -Humidifier (Aprilaire) -Garage with kitchenette and separate electricity and plumbing -Cold room has its own ventilation system -Separate sprinkler system
Video Tour Link: https://youtu.be/03v0gwIbi9c
Alert me!
This property meets some of your criteria? Be the first to know of a property that has just been registered and that meets your criteria!
Alert me!